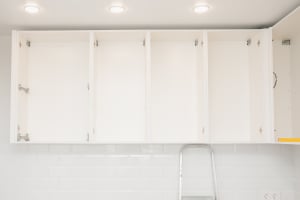Installing a door frame interior isn't a complex or highly technical process–you don't need to hire a professional and pay heavy sums to get this done. Instead, you can do it on your own in only a few hours.
In this guide, we've shared an easy-to-follow set of instructions to help you get started. So, if you’ve just purchased interior doors with panels, read ahead to learn how to install them.
What Is an Interior Door Frame?
Before we dive into the process and its details, let's confirm we're on the same page. The term interior door here refers to the door you use within the premises of your house; it is usually lightweight and less sturdy compared to an exterior door.
Exterior doors are manufactured from steel, metal, or heavy wood. On the contrary, interior doors are made up of wood or fireboard. They cannot withstand the adverse and harsh effects of weather and other hazards.
Interior door frame refers to the rectangular wood or timber jambs that surround the door. These door frames may be on either side of the door (front and back), or they may be present only on the front side.
Things You Will Need
For installing an interior door's frame, you will need the following material:
- Measuring tape
- Pencil (for marking)
- Finishing gun
- Electrical drill
- Three-inch bolt head nails
- Packers/shims
- Set square
- Safety gear
- Leveling tool for vertical alignment
- Hammer
- Circular saw
Step-By-Step Guide on How to Install a Door Frame Interior
You can either buy an assembled door frame or create a DIY door frame using wood slabs or planks. The following guide explains how to do both.
Also, consider the weight of the door you’re installing. Doors with a solid core are typically heavier than hollow-core doors, it’s a good idea to use longer screws for installation and solid shims instead of adjustable ones.
Additionally, make sure you know how to handle the tools mentioned above before you begin with the installation of an interior door frame.
Step 1: Measure the Aperture
First, measure the space for the door jambs in three planes:
- Along the floor (from one end of the door to another)
- Along the ceiling (from floor to ceiling)
- In the middle (width of the door at three or four feet)
Now, lay down the wood slabs on the floor and use a measuring tape and pencil to mark the height and width you need to cut for the top door jamb as well as the side door jambs. Once you've made these markings, cut the wood strips for the door frame using a circular saw and attach the header with side jambs using the finishing gun. Make sure you nail it from the outside.
For an assembled frame, you'll have to measure the frame before buying it. Once you’ve done that, you can move to step two.
Step 2: Pack the Frame
Place the door frame into the aperture, press it against the walls, and use the leveling tool to check if it aligns vertically with the walls. Wherever you feel there's space between the door frame and wall, place a shim or packer.
Remember, the goal is to keep the frame in contact with the wall. After packing the frame, fix the frame with the wall using a finishing gun. Make sure you leave space on the frame for hinges, so avoid nailing the frame where the hinges would go; it’s also best to nail the bottom and top of the frame before you nail the middle.
Step 3: Fix the Door Stop Onto the Door Jamb
To do this, measure the length and width of the frame again. Saw appropriate lengths of wood for the top and sides from raw wood planks or slabs. Ideally, door stops should be twelve millimeters or less from the width of the door frame.
Step 4: Attach the Hinges to the Door
Place two to three hinges on the door at appropriate distances from one another. Ideally, you should use three hinges. The top hinge should be seven inches from the top of the door, while the bottom hinge should be eleven inches from the base of the door. The third hinge should be at the midpoint of the top and bottom inches.
Attach these hinges to the door by chiseling it out and fixing the hinges with screws. You'll have to chisel out the same measurements on the door frame.
That's it! You’ve finished installing an interior door frame on your own. For more useful information about doors, make sure to read our posts on hollow core doors and which type of paint to use for interior doors.













