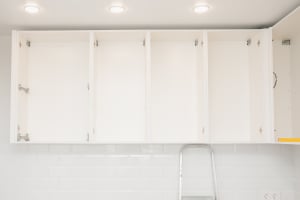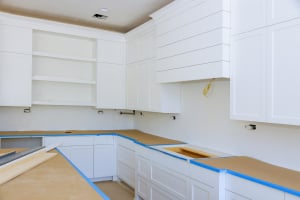
Fitting bathroom vanity units is a straightforward process when you have the right tools and a plan in place. Whether you're installing traditional bathroom cabinets or opting for sleek, modern wall-mounted bathroom vanities, the key to a successful bathroom vanity installation lies in careful measuring, precise leveling, and proper alignment with plumbing fixtures.
Start by measuring your space to ensure the vanity fits comfortably and leaves room for doors and drawers to open freely. Position the unit around existing plumbing, use a level to ensure it sits evenly, and secure it to the wall using screws or brackets. Once installed, connect the plumbing, seal all edges, and add finishing touches like caulking for water resistance.
By following these steps and considering your bathroom’s layout, you can transform your space with a stylish and functional vanity that meets your needs. In the sections below, we’ll cover everything from choosing the right vanity to the final touches for a professional-quality installation.
Vanity Choices
Just because a vanity can fit doesn’t mean it should. Map out exactly how much space the new vanity will occupy. While it’s important to ponder the best color for bathroom cabinets, it’s important to ensure that it will be a good fit first. A vanity that looks great but is too large may create issues for the entire room.
Doors that swing into the room can collide with the new vanity, or vanity doors can bump into walls and other fixtures. Using tape marks on the floor based on the measurements of the potential vanity is a great way to plan ahead.
Once the measurements match up and space is left for opening doors and other furniture, select the vanity that meets your preferences. Consider if you will use drawers or cabinets more and if multiple people will use the bathroom simultaneously. It’s also a good idea to check out some tips for organizing vanity cabinets.
Pre-Installation Tips
Each vanity has a different footprint. Depending on how the home was built, tile or flooring may or may not be under the previous vanity. Additionally, depending on when the vanity was installed, the flooring may end at the current vanity edge with only a subfloor beneath.
Assess whether replacing or modifying the floor is necessary before installing the new vanity. Once the floor has been repaired or altered as necessary, measure where the new vanity will go. Center your floor marks around the existing plumbing outlet, and look at baseboards that may need to be removed or modified if the new vanity is wider than the previous one.
If off-center installation from the plumbing is necessary, consult with a plumber before installing. For entire bathroom remodels, the plumbing may be moved, but at significant expense.
The Install
Even in modern homes, floors may not be level. Don’t count on your vanity being level simply because it sits flat on the floor. Place a level on top of the vanity in both front-to-back and side-to-side orientations. If there are any discrepancies, use small wood shims under the corners until the vanity is completely level.
Pay special attention to the wall, as it may be uneven or slightly sloped. It may be necessary to add shims behind the cabinet to ensure it sits flush. Be especially mindful of where screws or brackets will attach the vanity to a wall. There should be no gap between the back of the vanity and the wall. Once ready, attach the vanity to the wall.
Attaching the plumbing is next. If the plumbing is too complex, consult an expert. Be sure that all pipes are properly sealed, and use silicon or caulk where the backsplash, vanity, and wall come together–this will help prevent leaks and water damage.
Let Us Help You Find Your Dream Vanity
27EStore has a wide selection of cabinets and vanities that can match any style. From high-quality laminate to real wood veneer, we have a design for every aesthetic.
Explore 27EStore’s stunning collection of bathroom vanities, including wall-mounted and freestanding options, to find the perfect fit for your space–browse our bathroom vanities here!













